Have you ever seen an ad stating in its headline: “Spacious Convertible 2 Bedroom”, and a very attractively priced one I should add, sometimes fitting into “too-good-to-be-true” category? And when you went to see it, it was just an alcove studio, like the one in Le Rivage from my previous post. “Well, it is a studio right now, but you can easily convert it into a two bedroom, by installing a few pressurized walls” you’ve heard from the agent showing it to you. “It could really work, and if converted, it would be a great deal!” – he added.
Well, let’s look at it. First thing first, let’s try to answer the question whether such advertisement is an abuse and misleading. Short answer seems to be “possibly”, providing the ad included no further disclosures and explanations. A studio is a studio, and not a two bedroom. And even if the disclosure and explanations were provided, sometimes it might be just not feasible to perform a “conversion”, either due to apartment specific layout limitations, building policies, or when with added costs, it just makes no financial sense.
On occasions, however, it is feasible and does make sense, so it is crucial to carefully perform your due diligence, read the small print, ask questions, and get your answers (hopefully in writing) before entering into any formal agreements.
When a bedroom is (not?) a bedroom
There are different laws in different areas governing definition of a “bedroom” in the apartment. Sometimes it requires a closet, other times a window, or both. Make sure to know the law that applies to your area.
Space is also important, at least in my book. Shouldn’t a bedroom fit a bed in it, for instance? And if so, what size of a bed?
And what kind of space separation would be enough (for you) to call the converted space a separate room? A permanent wall, pressurized one, or just a furniture shelving unit or a screen?
Conversion Example
Let’s look at these examples, based on the floor plan of apartment #14-G at Le Rivage:
Shelving Unit Solution (click to enlarge)
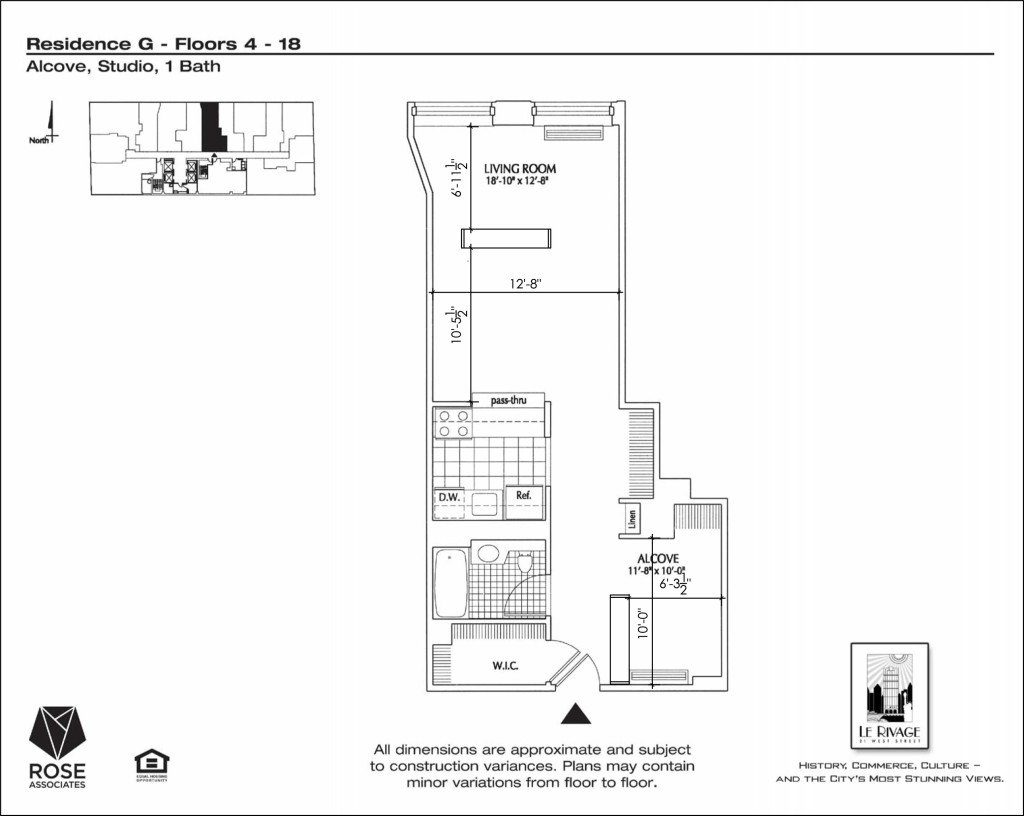
Pressurized Wall Solution (click to enlarge)
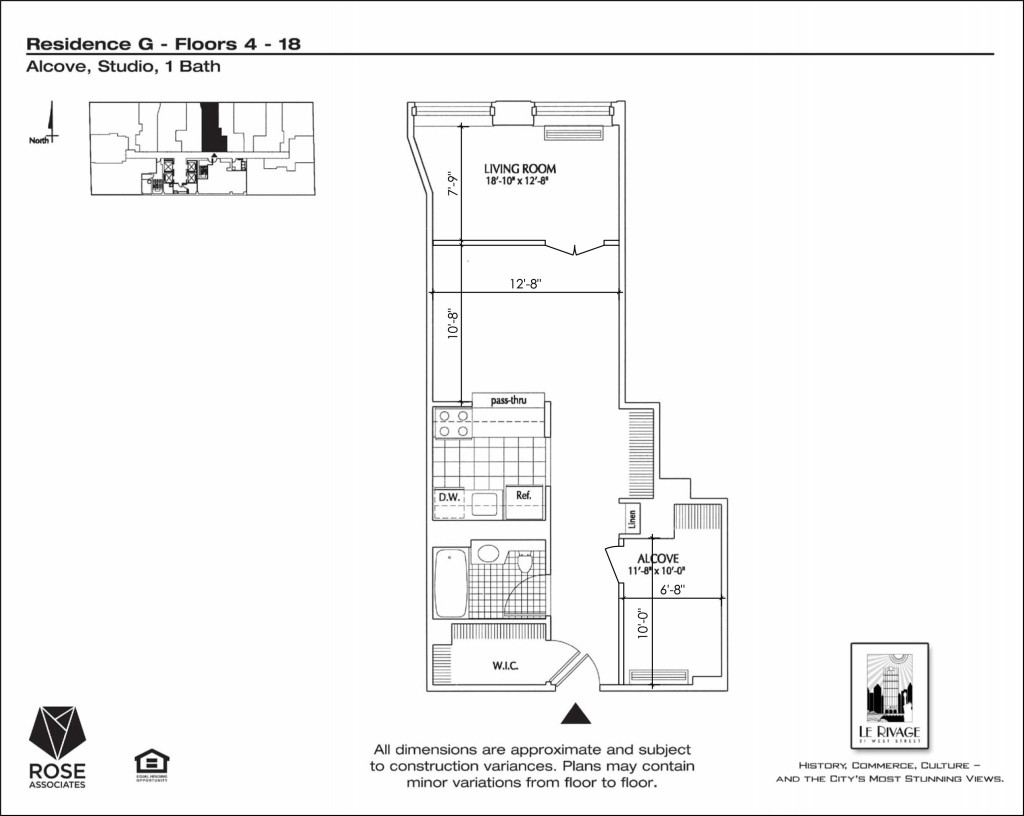
How much it will cost you
In this article, we are only looking at two “removable solutions”, most appropriate for rental apartments: furniture shelving units or screens and pressurized walls.
The former – shelving units or screens – as you can imagine, are the least “invasive”, least expensive options, but they also offer you the least privacy. Suitable (perhaps) for young families with small kids, singles or couples occasionally having visitors overnight, or roommates who are “good friends” and don’t mind “sharing the air”. Add your own user type category here.
Pricing this option won’t break the bank, and you can always try to sell your furniture upon moving out. Take a one more look at the pictures above.
The latter option – pressurized walls – is more complicated, more “permanent” and significantly more expensive solution, but it is also the one that will provide you with the feeling of a “real” conversion. It should fit well into most user type categories. In most cases, pressurized wall installation has to be allowed (in New York City, it needs to meet building code requirements, and will require obtaining a permit) and approved by the building management, so make sure it can be done in your building.
Here is a quote from one of the firms that install such partitions in New York City:
MPW only uses materials utilized that are common for metal framing of walls, unique drywall hanging, installation of a door with casing molding around the door and wood trim at the base of the wall. Our uniquely built walls are taped and plastered to finalize the illusion of the wall appearing extremely realistic versus the ones that have wooden/plastic lattice strips on the seams of our drywall partitions. The pressurized wall installed can either be 3 1/2” or 4 5/8” in thickness.
We custom build, install and remove our seamless partitions to a maximum vertical height of up to 16’ on straight partitions or 18’ for a more elaborate combination wall such as “h“ “L” “T” “V” and “Z “ shaped walls.
These room dividers are not permanently attached to the floor, wall or ceiling utilizing any fasteners or adhesives into stabilization. The little known secret lies within the framework that can be incorporated to utilize stationery plexi-glass or the ideal sliding window on the larger portion of wall.
Options are unlimited, we can work with your budget to install and remove the standard 12×8 wall with a pre-hung door unit or a more complex system involving cutting over and around HVAC units and window sills.
French doors in single or double swinging standard or custom sizes can be installed in a raw finish or painted. Sliding window sizes vary according to the height of your ceiling from the simple 12”-48” plexi-glass sheet or a more essential 24×55, 28×55 even the monstrous 32×63 sliding glass windows for light and more importantly air circulation purposes.
Standard noise reducing insulation can be installed in nearly all of our walls. Simple closets with a rod and shelf can be built as well.
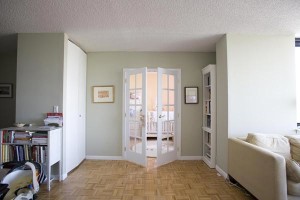
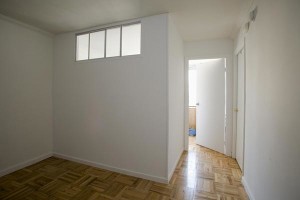
Photo credit: www.manhattanpressurizedwalls.com
The moral of the story: Convertibles are out there, already set up, or possible, but in each case they will require a little stretch of your imagination to picture them both “before” and “after”, as well as a solid due diligence whether they are allowed and feasible.


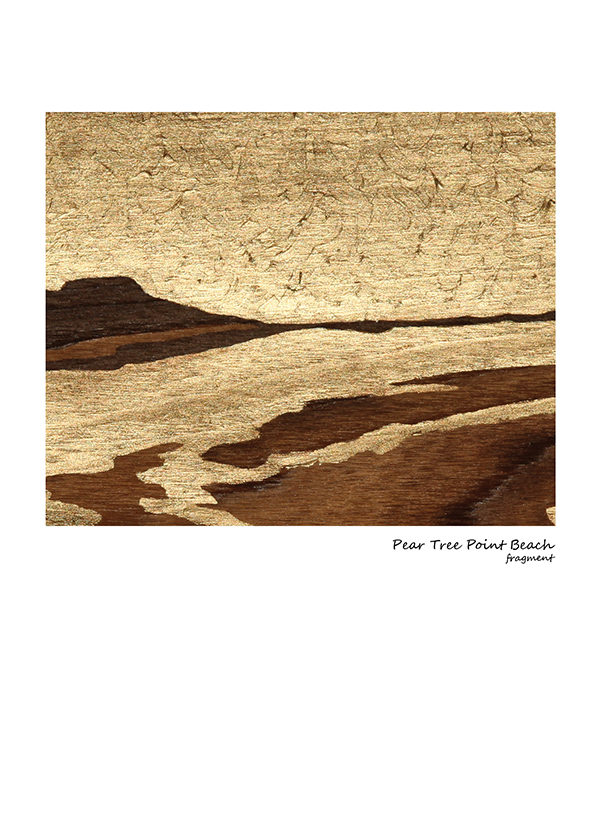
Speak Your Mind